Chalet in Las Canteras number 29 (Seville). Surface area of 970 m² built on three floors and attic, including basement. Of this surface 75 m² correspond to Garage and 75 m² to Porch. Lot size of 1,145 m² with a drop of three meters. Living room of 70 m² with central fireplace and access through large glazed sliding doors to the porch of 75 m².
Dispatch area of 32 m² with library, next to the main entrance and connected to the living room by a sliding door and a garden with glass. It also has a 3-meter window. Seven rooms with bathrooms, four of them with dressing room, all with hydromassage showers and three with fitted wardrobes. It also has 3 toilets.
Kitchen of 40 m² (furnished with appliances and two refrigerators) and communicated directly with sliding doors with porch and living room. Three separate rooms, two with terraces of 50 m² and 70 m² respectively. And a third terrace of 5 m² in master bedroom.
Basement with entrance at street level to be the lot in unevenness, having external light at 40%. Outdoor covered parking for five cars and motorcycles. Cobbled outdoor area. Great room in basement of 140 m², with projector. Independent cellar and a second American kitchen fully furnished with all appliances. Laundry room with wardrobe, sink. Boiler Room and Tool Room and installations with tanks for 4,000 liters of water, 500 L hot water storage tank, coming from solar panels and gasoil or electricity (now electricity). Service area with shower. Gym of about 35 m² and Sauna, Finnish and separate steam sauna shower. Consolidated garden.
Iroco interior and exterior wood and 6 + 6 Security Glasses. Two Garage Doors, one for the lower part (entrance to the basement area) and the second one next to the main entrance, with parking for two cars. Air conditioning hot / cold throughout the house plus underfloor heating on the ground floor. Heaters in bathrooms and hot water for Gasoil, with a tank for two thousand liters. Currently limited to heaters.
Alarm contracted with Securitas and Otis Elevator.
Swimming pool of 17 × 4 with area of jets of air and water for massage and an infinity. Solarium area of 80 m2 with teak wood. Pergola of 4.5 m by 5.5 m. Electric awnings Electric shutters. Equipped with home automation with many functions.
Complete master bathroom in Carrara marble, including a two-meter one-piece countertop and two one-piece marble sinks.
Handrails on the Iroco wooden staircase, Wall at the entrance clad in Italian stone up to 9 meters high.
Magnificent views. 2005 Construction. Expenses and taxes not included. 5.000 m² of Social Club with swimming pool, lounges, games, tennis and summer bar.
The owners reserve the right to modify the price.
Property Features
- 2 Fridges
- 2 Kitchens
- 3 Floors
- 4 Dressing Rooms
- 5 Car Parking
- 7 Rooms
- Air Conditioning
- Basement
- Chimney
- Furnished
- Garden
- Gym
- Home Automation
- Hydromassage shower
- Lift
- Living Room
- Porch
- Sauna
- Security System
- Stairs
- Swimming Pool
- Terrace
What's Nearby?
Restaurants
- Unfortunately, your request was denied, generally because of lack of an invalid key parameter.
Gas Stations
- Unfortunately, your request was denied, generally because of lack of an invalid key parameter.
Coffee Shops
- Unfortunately, your request was denied, generally because of lack of an invalid key parameter.
Stores
- Unfortunately, your request was denied, generally because of lack of an invalid key parameter.
Education
- Unfortunately, your request was denied, generally because of lack of an invalid key parameter.
No Reviews






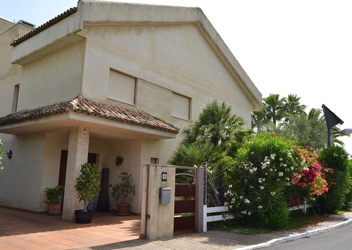
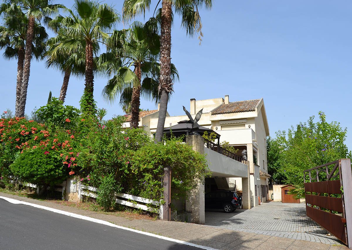
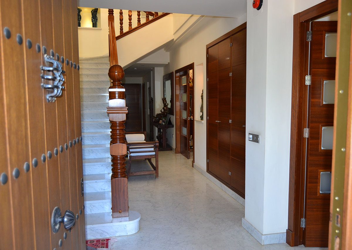
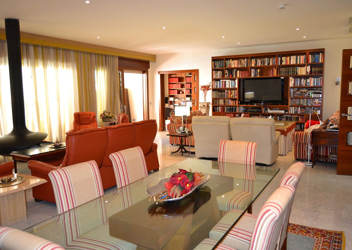
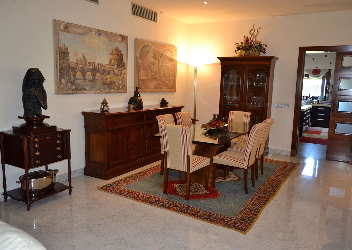
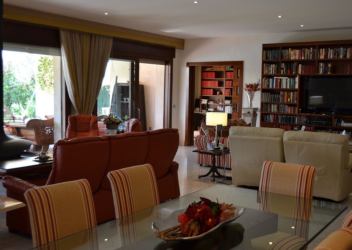
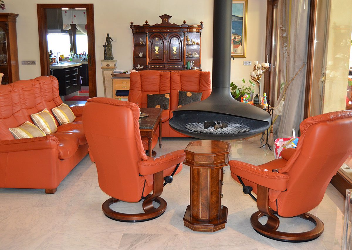
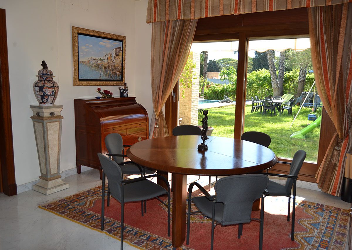

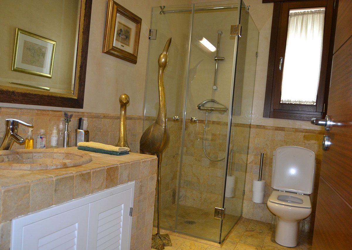
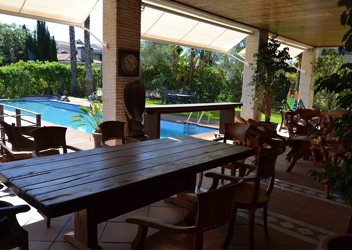
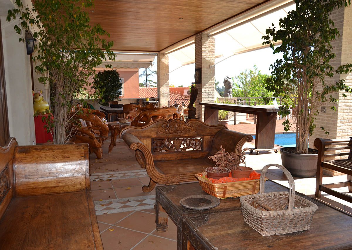
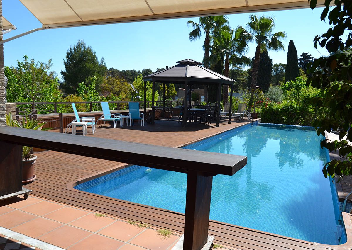
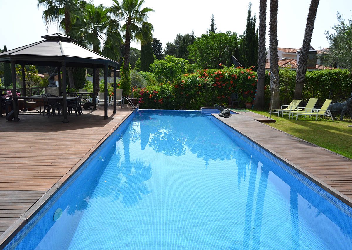
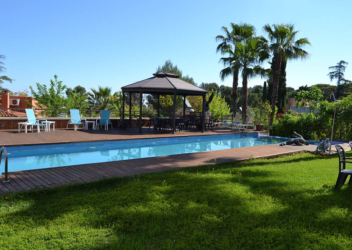
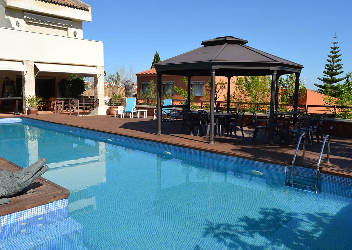
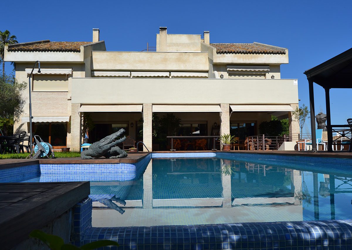
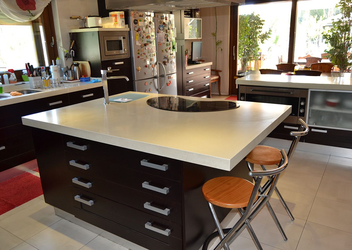
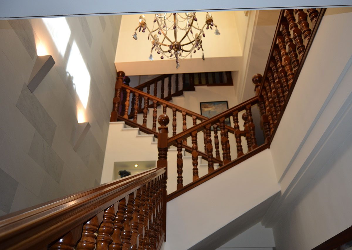

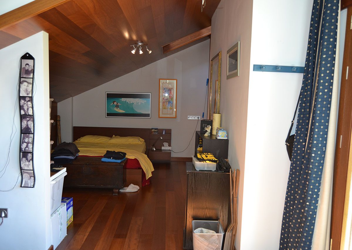
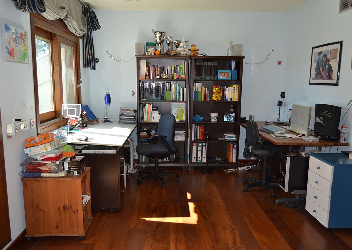
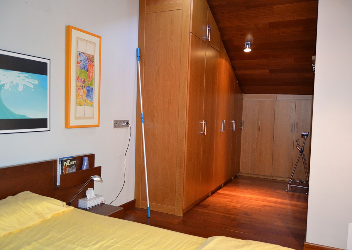
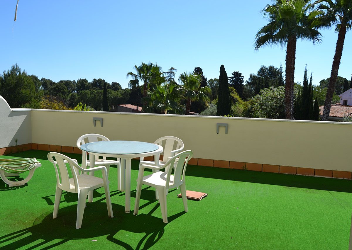
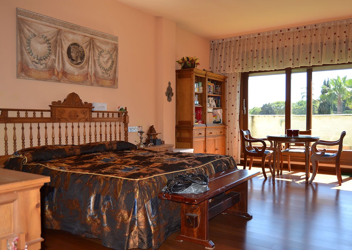
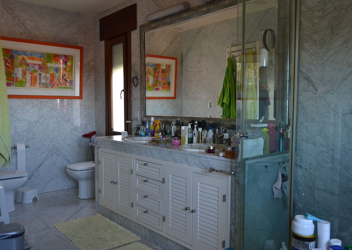
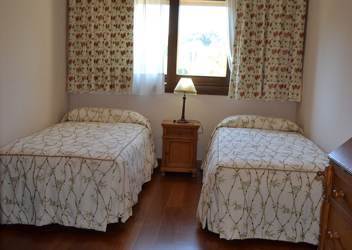
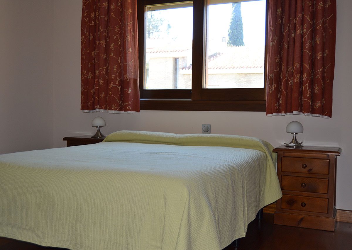
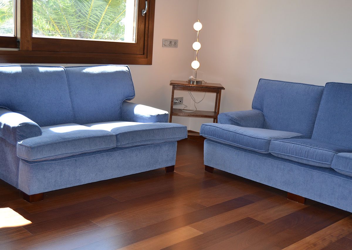
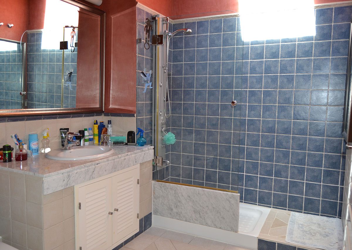
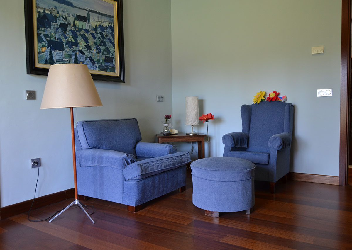
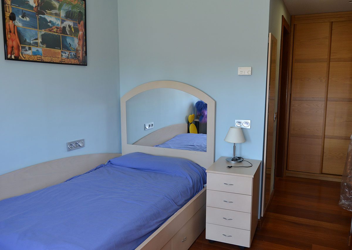
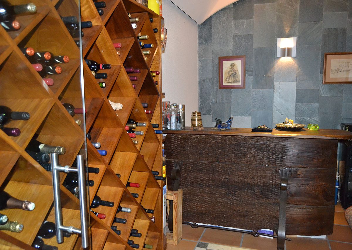
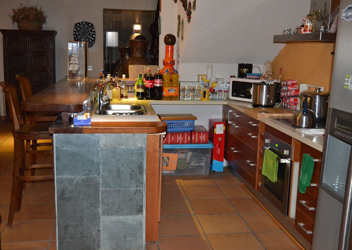
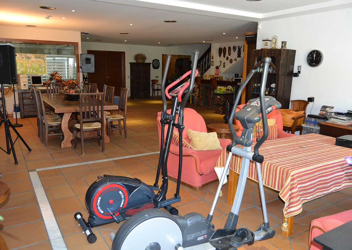
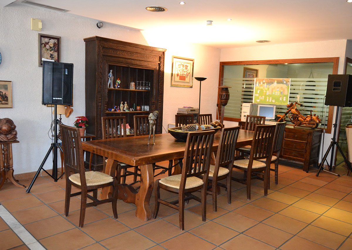
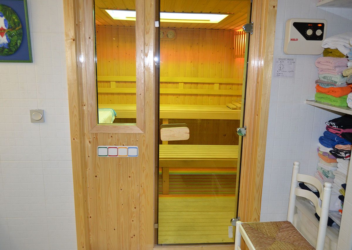
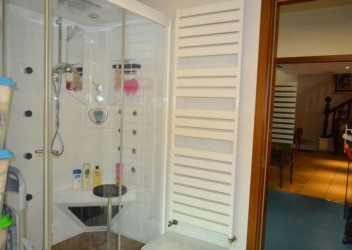
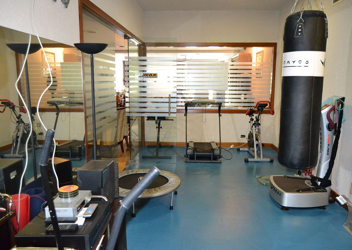
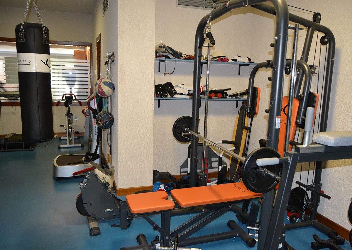
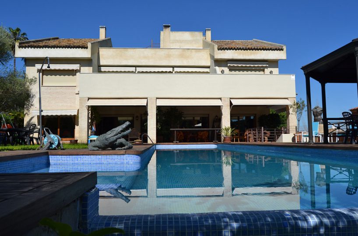

You must login/register to post a review.